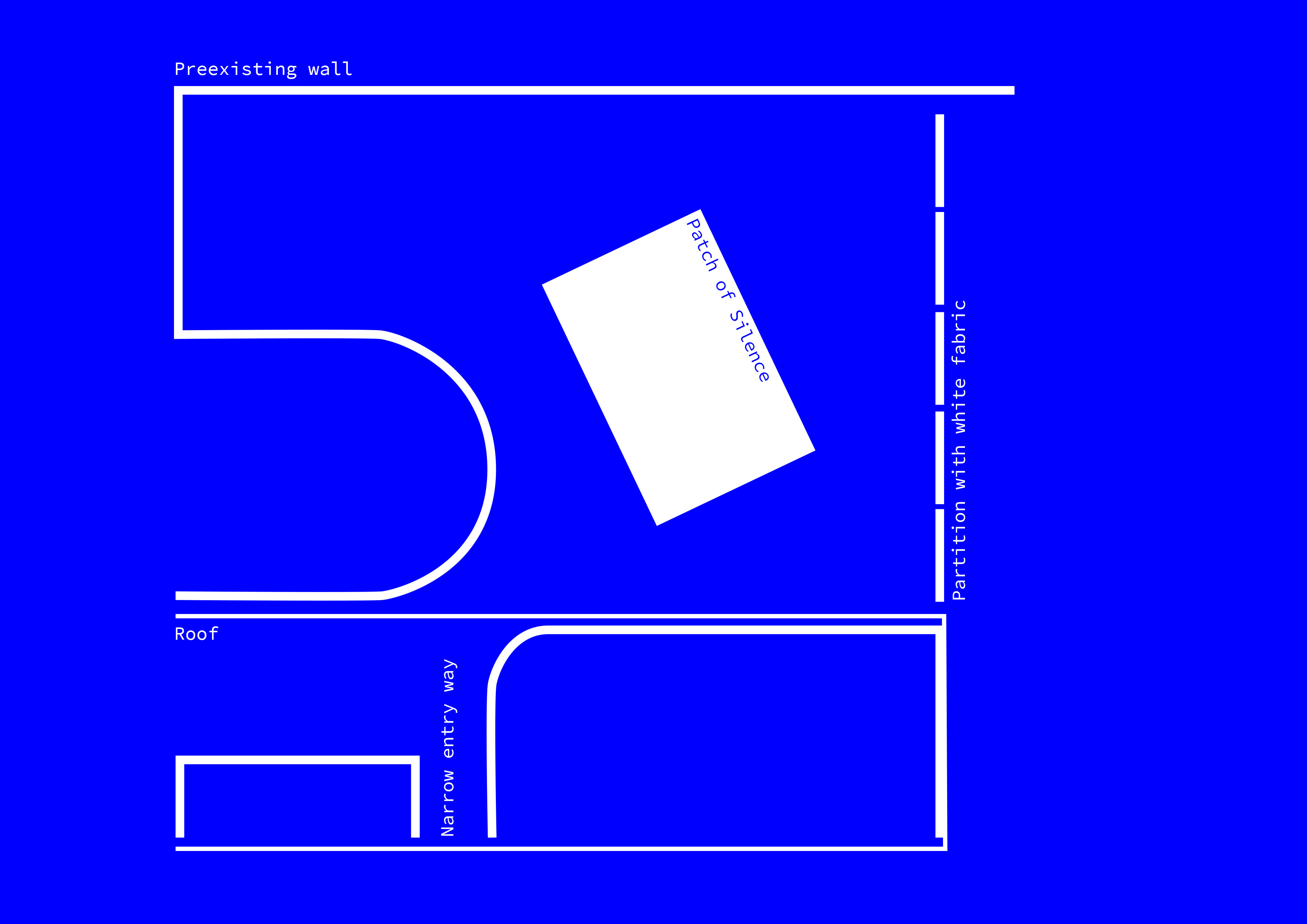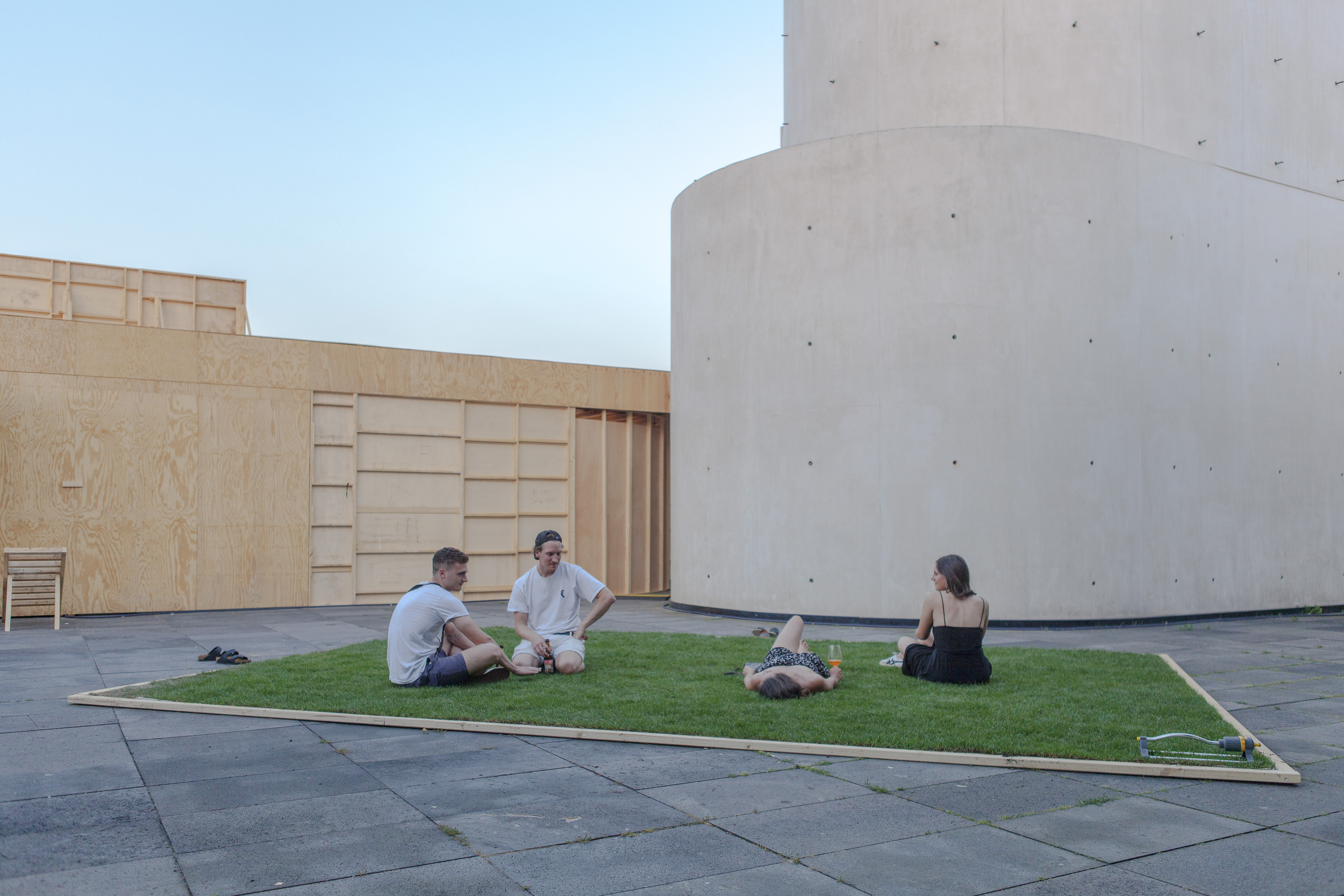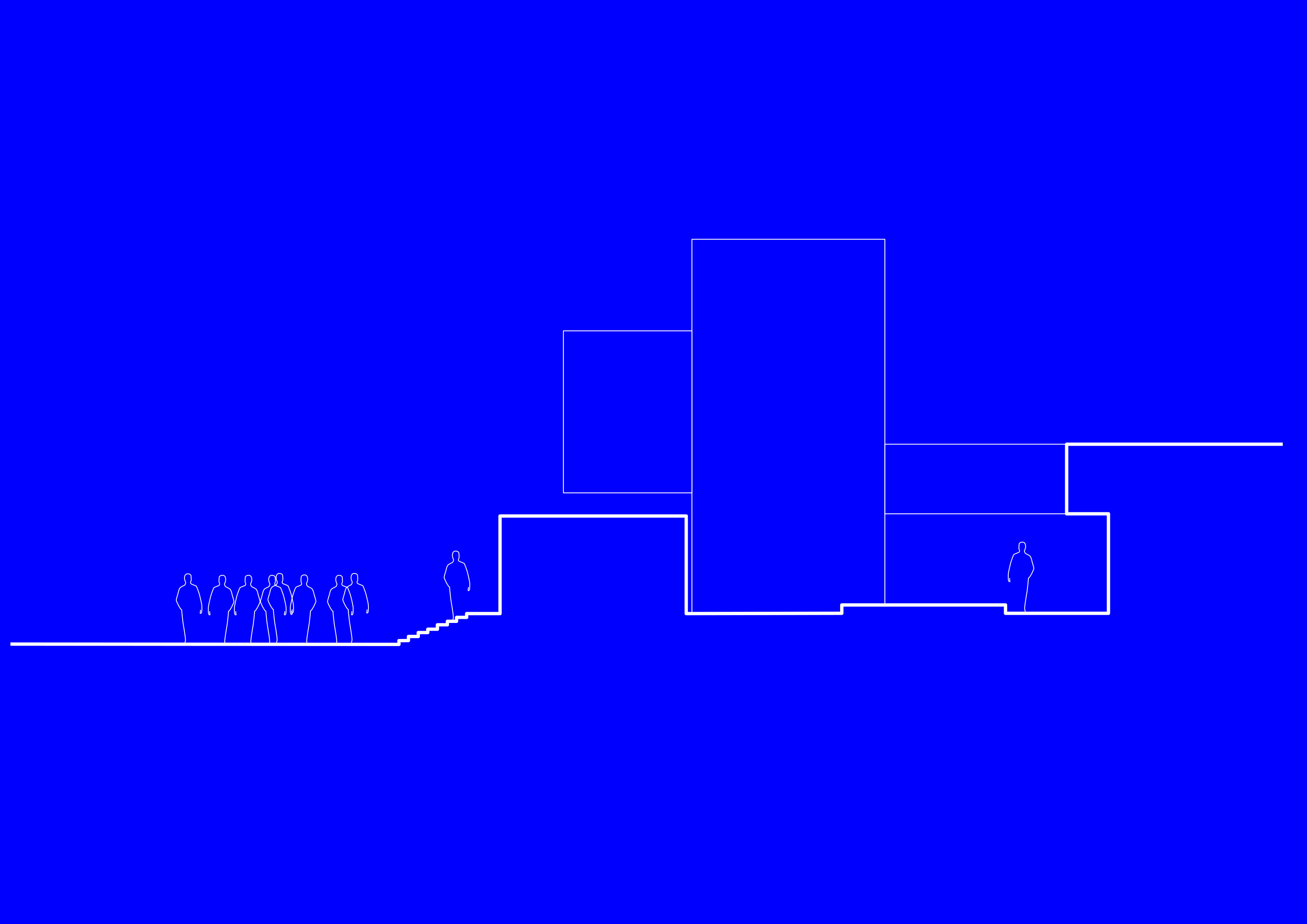Patch of Silence
Interactive Installation
June 2019 | @BauWHAT?! / Staatstheater Darmstadt (GER)


During the brainstorming phase of the Bauwhat Summer School, the need for more room for contemplation as an important part of the learning process was articulated. We formed a small work group with the task of manifesting this need into the school building. We wanted to create a space that communicated its purpose through form and architecture (1) with no need for further explanation .
Our favored draft was a room with high ceilings and an open roof. The entry way was a narrow and dark hallway that would open into the light, airy room. This idea was inspired by the humbling dimensions of churches and other religious buildings such as greek temples or mosques, where the visitor instinctively turn to contemplation and calm behavior. We did not want to bring any religious symbols into our room but rather focus on a patch of grass and the sky as a symbol for contemplation. The idea of the grass and sky was chosen as an invitation to lay down and watch the clouds. The idea of choosing to not do anything for a while is not new. In fact (2) it was an important part of greek philosophy (bíos theōretikós) with different teachings of Plato, Aristotle and others. Early roman christians also practiced contemplation as an essential part of their belief system (vita contemplativa) and it has been a mantra of the Italian culture for centuries (dolce far niente).
Going from the strong image of our original draft we then started reducing and deconstructing (3) our design in order to scale the project to our time frame and feasibility. Just like the School, we didn’t want to create a perfect space but rather use it as a three-dimensional sketch (4) that communicated the idea well. In this process we had designed a minimal yet strong room situated behind the school building confined by two preexisting walls and a big fabric partition. The entrance to the room was from the front of the school through a narrow corridor into the open space. In the middle we had a 4x6m grass rectangle that was raised 10cm off the ground.
I also formed a curriculum suited to the space that helped us gain insight into different techniques to connect to mind and body like meditation, Hapkido, modern dance and contemplation walks.
I enjoyed working in a team composed by both architects and designers because it combined the benefits of the architect’s expertise and the designer’s rather artistic approach and fresh view to the topic to form a dynamic work flow.
(1) I'm intreagued how much you have to design in order for the visitor to intuitively understand the purpose and/or causality of a project.
(2) Research usually plays an important role in my work. Understanding context and background helps me create more cohesive projects. Even if I try finding a new way, I need to first know what I'm contradicting and why.
(3) Even if I don't want to display just the essencials, I found it a good practice to deconstruct a project in order to find out which elements are crucial in order to find out where I need to pay special attention.
(4) We also wanted to hint to the proximity of the theatre: in intimate plays, the backdrop is reduced to only the essentials, no unnecessary embellishment



